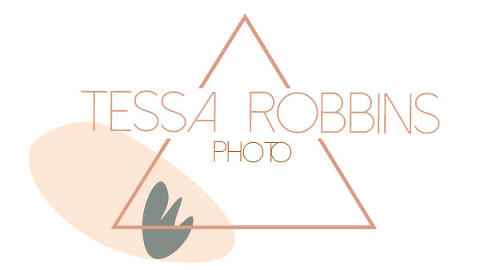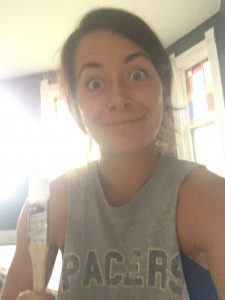This month it has been one year since I bought my 117-year-old home in the Holy Rosary neighborhood in Fletcher Place in downtown Indianapolis. I had no idea what I was doing or getting myself into when I started (as you can see in the photo below), but I can finally say I’m (almost) complete with my major projects and have learned a whooooole lot about homeownership and house renovations.
I would love to work more on the outside of the house, but right now I’m keeping my focus on the inside mainly. I want to share the progress I have made because I’m honestly very proud of what I’ve accomplished and how it’s all turned out. I created all the designs of what I wanted the space to look like, and it was executed by a mixture of contract workers, cabinet makers, friends, my boyfriend, myself, and my dad:)
So I’m going to walk through my home with you to share the improvements I made on my home! First room in the house and my first post is about my master bedroom.
FUN FACT: This room used to be used as a formal parlor back in the day. There are two front doors to the house, and you can see that one that goes directly into this room. Guests attending weddings, wakes or general celebrations would go directly into this room from the front and would be used as a showcase to the home. The trim, transom windows, and French doors are more intricate and elaborate than any other room in the house because this was considered the most formal room.
BEFORE:
AFTER:
.jpg)
.jpg)
.jpg)
.jpg)
.jpg)
.jpg)
.jpg)
.jpg)
.jpg)
.jpg)
.jpg)
.jpg)
.jpg)
.jpg)
.jpg)
.jpg)
IKEA closet! Everything pulls out, including the jewelry drawer below. No more constantly tangled necklaces.
.jpg)
The pants/skirts drawer pulls out as well.
.jpg)
And also the shoes!
.jpg)
WHAT WAS DONE:
- Painted the walls, trim & ceilings [Wall color: Ravenwing — Valspar Reserve]
- Cut out entryway for a closet (I cut into the third bedroom in order to make closet space for master)
- Created headboard from the lath found in the part of the wall that was removed
- Hung sliding vintage door across closet entry
- Hung all curtains and rods
- Put together a custom IKEA closet
- Added light fixture
- Added electrical outlet
THE PROCESS:
How I lived for about 3 months. Notice the takeout and beer – also how I lived for about 4 months while my kitchen was being completed. Also, no light was working in the room so this lamp was the only source for quite awhile.
PS- All the plants you see here definitely died in the making of this project.
My dad teaching me how to use power tools and nail guns.
My mom went to IKEA for me on her birthday. What a good mother she is! [We also did a terrible job packing all this in and had to stop about 3 times on the way home just to make sure nothing was falling out.] So excited that my next IKEA trip will be only going to Fishers:)
WHAT WAS BOUGHT:
- TV stand/tool chest: Midland Antiques
- Door: Midland Antiques
- Light fixture: West Elm
- Accent chair: IKEA

.jpg)
.jpg)
.jpg)

.jpg)
.jpg)

.jpg)
.jpg)
.jpg)
.jpg)
.jpg)
.jpg)
.jpg)
.jpg)
.jpg)
.jpg)
.jpg)
.jpg)
.jpg)
.jpg)
.jpg)
.jpg)
.jpg)
.jpg)
.jpg)
.jpg)
.jpg)
.jpg)
.jpg)